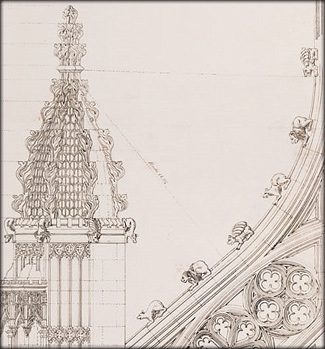This collection is from an architectural tutorial from the early 1800’s. The book is titled:
PLANS, ELEVATIONS, SECTIONS AND DETAILS
OF KING HENRY THE SEVENTH’S CHAPEL AT WESTMINSTER
by L.N. Cottingham, Architect.
Printed by C. Hullmandel’s Lithographic Establishment-London
The collection contains more than thirty pages of text describing many details as shown in the vintage engravings of the forty five plates included in the collection. The master elevation, Plate I (2.03.001), is an exquisite example of the skill and discipline required to produce the original works. Some of the plates are line drawings for construction detailing purposes. Many who have visited Westminster will recognize the details of the building and will want to have for their own collection memorable museum quality limited edition prints from this 200 year old collection.
From the Preface of the Book:
“…The present masterly restoration of the exterior of King Henry the VII’s Chapel, may be justly termed an era in the annals of gothic architecture; as that magnificent building is not only the ne plus ultra of perfection in its way, but from its elegant proportions, and the variety and exquisite nature of its decorations, a perfect grammar of architectural art, a grammar in which every rule may be found necessary to the erection of a fabric of the same species. To transmit these beauties to posterity in a manner they deserve, and render a delineation of them really beneficial to professional men, seem to demand what this chapel has never before been honoured with,--a separate and detached account; accompanied by plates, in which truth and accuracy should be studied rather than fineness of engraving on picturesque effect; and which, by being devoted exclusively to the educitation of a single subject, might hope in some degree to do it that justice which its interest merited. The present is an attempt to supply such a work” |
 |
|