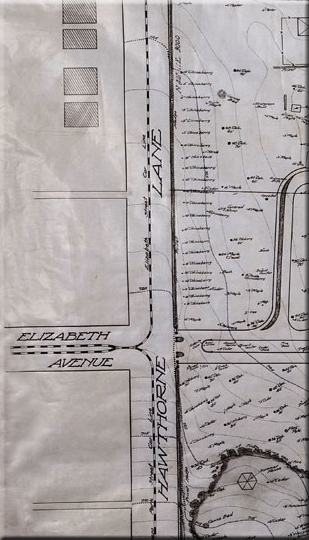This collection is from the files of the firm Carolina Surveyors, Inc. The firm chartered in 1970 as a restructuring of the firm of A.V. Blankenship, civil engineer. Mr. Blankenship’s practice dated back to 1935 during which time he acquired miscellaneous drawing from the firms of Wilber Smith, Blair and Drane, Inc. and others who worked with most of the prominent developers of the Charlotte area during the early twentieth century.
As in most cities, the development and patterns of economic growth can well be followed through the maps and plats of the period. Many of the drawings in this collection illustrate the development of Charlotte’s finest old neighborhoods: Dilworth, Myers Park, Eastover, Elizabeth and Plaza. Patterns of life and interests can also be found in historic mapping community. The 1917 map of Lakewood Park shows the Southern Public Utilities Street Car line which ran on the tracks towards Mt. Holly passed by the popular recreation destination where visitors could enjoy the ostrich pen, wolf cage, merry go round or refreshment parlor.
The roads and transportation systems are well documented in the historical mapping of any community. The Electric Car Lines serving the expanding suburbs of Charlotte are shown in many of the old maps in this collection. A few of the steel service poles still exist along Queens Road East but the tracks serving the Plaza Area were removed after the soldiers returning from World War One, proved they did not want to live that far out of town. The current street car project along Elizabeth Ave. is an effort to re-build what we had once before.
|
 |
|