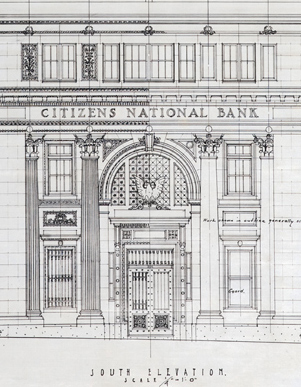White, Streeter & Chamberlain - Commercial Buildings
The work and career of Hugh E. White, Sr. (1869-1939), architect, did much to establish and define the architecture of Gaston and surrounding counties in North and South Carolina. The original drawings of the projects designed by Hugh E. White, Sr. and the firm White, Streeter & Chamberlain exist and are maintained in the collections of Vintage Architectural Art. In 2005, the works were compiled for The National Register of the U.S. Department of the Interior National Park Service by Davyd Foard Hood with the help of Lucy R. Penegar and June Alice Todd. This collection includes the Commercial Buildings comprising of thirty nine commissioned works designed by the firm. The projects range from the elaborate Classical Revival-style Citizens National Bank (in existence in Gastonia) to the Guion Filling Station. See the Collection Index for a complete listing of the projects.
Hugh E. White, Sr - Biographical information
Born on the rural farm land of Fort Mill, South Carolina in 1869, Hugh E. White, Sr. lost his father, Leonidas Spratt White, at age 9 and his mother at age 17. Orphaned at such a young age, White worked in a wood working plant, as a carpenter and advancing to foreman, he cultivated his gifts and love of mathematics and craftsmanship and took up architectural work by correspondence school.
His professional career spanning four decades beginning in 1894 with a firm in Rock Hill, South Carolina, moving to Atlanta in the 1890’s, then with the Office of Supervising Architect, Department of the Treasury, from 1903-1918, then following three years (1918-1921) of employment with Charles Coker Wilson, one of South Carolina’s leading architects, Hugh E. White began the private practice of White, Streeter & Chamberlain in Gastonia, North Carolina. Due to uncollected accounts for services rendered, the firm could not sustain the pressures of the Depression and ceased to exist in 1927. Hugh E. White, Sr. continued in private practice with the help of his apprenticing son, Hugh Ed White, until his death in 1939.
|
 |
|