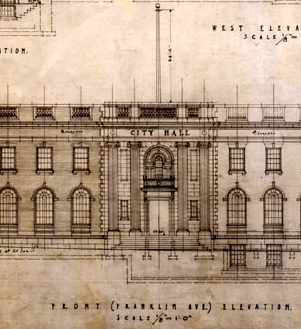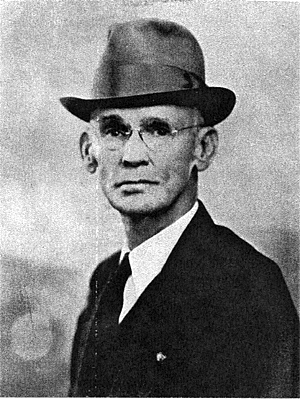- Collection Images
- Collection Information
- Collection Inventory
White, Streeter & Chamberlain - Public Buildings (1920 - 1939)
The work and career of Hugh E. White, Sr. (1869-1939), architect, did much to establish and define the architecture of Gaston and surrounding counties in North and South Carolina. The original drawings of the projects designed by Hugh E. White, Sr. and the firm White, Streeter & Chamberlain exist and are maintained in the collections of Vintage Architectural Art. In 2005, the works were compiled for The National Register of the U.S. Department of the Interior National Park Service by Davyd Foard Hood with the help of Lucy R. Penegar and June Alice Todd. This collection includes the Public Buildings comprising of twenty commissioned works designed by the firm. The projects range from the Classical Gastonia City Hall to the Gaston War Memorial. The titles of some of the buildings reveal the segregation of that period of our history. See the Collection Index for a complete listing of the projects.
Hugh E. White, Sr - Biographical information
Born on the rural farm land of Fort Mill, South Carolina in 1869, Hugh E. White, Sr. lost his father, Leonidas Spratt White, at age 9 and his mother at age 17. Orphaned at such a young age, White worked in a wood working plant, as a carpenter and advancing to foreman, he cultivated his gifts and love of mathematics and craftsmanship and took up architectural work by correspondence school.
His professional career spanning four decades beginning in 1894 with a firm in Rock Hill, South Carolina, moving to Atlanta in the 1890’s, then with the Office of Supervising Architect, Department of the Treasury, from 1903-1918, then following three years (1918-1921) of employment with Charles Coker Wilson, one of South Carolina’s leading architects, Hugh E. White began the private practice of White, Streeter & Chamberlain in Gastonia, North Carolina. Due to uncollected accounts for services rendered, the firm could not sustain the pressures of the Depression and ceased to exist in 1927. Hugh E. White, Sr. continued in private practice with the help of his apprenticing son, Hugh Ed White, until his death in 1939.
|
 |
|
| |
 |
| Zoomed in image from collection |
| IMAGE No. |
PROJECT |
NOTES |
SIZE |
ON WEB |
| 9.01.001 |
Fire Engine House, Gastonia NC (#58) |
1st Floor & Details |
20x20 |
yes |
| 9.01.002 |
|
Elevation & Sect |
20x20 |
yes |
| 9.02.001 |
Power House Extension, Gastonia NC (#64) |
|
|
|
| 9.03.001 |
I.O.O.F. Building, Lincolnton NC (#72) |
|
|
|
| 9.04.001 |
Garrison Sanatorium, Gastonia NC (#94) |
|
|
|
| 9.05.001 |
Colored Ward Bldg Hospital, Gastonia (#96) |
|
|
|
| 9.06.001 |
Municipal Bldg (City Hall) Gastonia NC (#97) 1925 |
1st Floor Plan |
30x30 |
yes |
| 9.06.002 |
|
2nd Floor Plan |
30x30 |
yes |
| 9.06.003 |
|
Elevation |
30x30 |
yes |
| 9.06.004 |
|
Elevation |
30x30 |
yes |
| 9.06.005 |
|
Details |
30x30 |
yes |
| 9.07.001 |
Gaston County Jail, Gastonia NC (#99) |
|
|
|
| 9.08.001 |
Oasis Temple Bldg, Charlotte NC (#107) |
|
|
|
| 9.09.001 |
Church Home Orphanage, York SC (#110) |
|
|
|
| 9.10.001 |
Gaston County War Memorial (#139) |
Foundation Plan |
30x16 |
yes |
| 9.10.002 |
|
Basement Plan |
30x16 |
yes |
| 9.10.003 |
|
1st Floor Plan |
30x16 |
yes |
| 9.10.004 |
|
2nd Floor Plan |
30x16 |
yes |
| 9.10.005 |
|
Elevation & Details |
30x16 |
yes |
| 9.10.006 |
|
Elevation |
30x16 |
yes |
| 9.10.007 |
|
Door Schedule |
30x16 |
yes |
| 9.10.008 |
|
Longitudinal Sect |
30x16 |
yes |
| 9.10.009 |
|
Details |
30x16 |
yes |
| 9.10.010 |
|
Details |
30x16 |
yes |
| 9.10.011 |
|
Alternate Elevation |
30x16 |
yes |
| 9.10.012 |
|
Heat Plan |
30x16 |
no |
| 9.11.001 |
Public Library, Gastonia NC (#142) 1930 |
1st Floor Plan |
28x19 |
yes |
| 9.11.002 |
|
2nd Floor Plan |
28x19 |
yes |
| 9.11.003 |
|
Elevation |
28x19 |
yes |
| 9.11.004 |
|
Elevation |
28x19 |
yes |
| 9.12.001 |
Duke Memorial Ward for Colored, Gastonia (#144) |
1st Floor Plan |
24x26 |
yes |
| 9.12.002 |
|
Elevation |
24x26 |
yes |
| 9.12.003 |
|
Section & Details |
24x26 |
yes |
| 9.12.004 |
|
Foundation Plan |
24x26 |
yes |
| 9.12.005 |
|
Roof Plan & Detail |
24x26 |
yes |
| 9.12.006 |
|
Heat & Plumbing |
24x26 |
yes |
| 9.12.007 |
|
Piping Plan |
24x26 |
yes |
| 9.13.001 |
Gaston County Negro Hospital, Gastonia (#244) |
Elevation & Details |
34x28 |
yes |
| 9.14.001 |
Colored Nurses Home, Gastonia NC (#251) |
Elevation |
21x32 |
yes |
| 9.14.002 |
|
Details |
21x32 |
yes |
| 9.14.003 |
|
Floor Plan |
32x27 |
yes |
| 9.14.004 |
|
Details |
32x27 |
yes |
| 9.15.001 |
NC Orthopaedic Hospital Bldg, Gastonia (#252) |
Elevation & Floor |
27x33 |
yes |
| 9.15.002 |
|
Details |
27x33 |
yes |
| 9.15.003 |
|
Elevations |
36x28 |
yes |
| 9.15.004 |
|
Details |
36x28 |
yes |
| 9.15.005 |
|
Details |
36x28 |
yes |
| 9.16.001 |
NC Orthopaedic Hospital Garage, Gastonia (#?) |
|
|
|
| 9.17.001 |
Gaston County Court House Add., Gastonia (#253) |
|
|
|
| 9.18.001 |
"Gaston County Court House" (?) |
|
|
|
| 9.19.001 |
"Library Building" (?) |
|
|
|
| 9.20.001 |
"Auditorium" (?) |
|
|
|
|
|